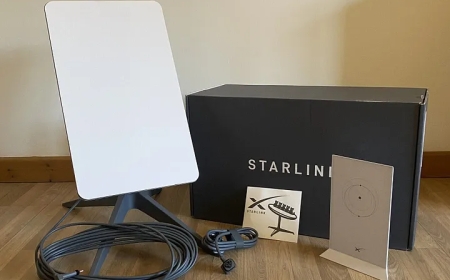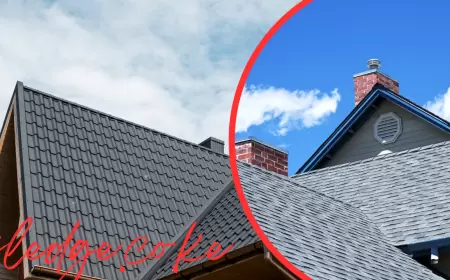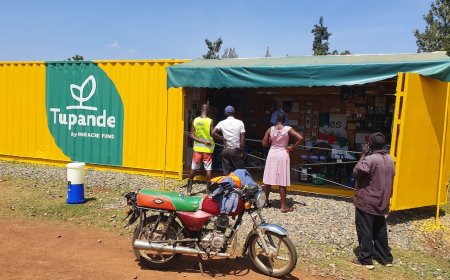Low Budget Modern 3-Bedroom House Design: Affordable, Functional, and Stylish (2024 GUIDE)
Looking for low-budget house designs? Our collection of 3-bedroom floor plans combines affordability and style. Create the home you've always wanted without compromising on quality.

Worry not if you've been dreaming of owning a house, but the budget seems a hurdle! With a low-budget modern 3-bedroom house design, you can have a beautiful and functional home without breaking the bank. This article will explore various simple three-bedroom house plans that are cost-effective, aesthetically pleasing, and suitable for your family's needs. Let's dive into the world of affordable and stylish home designs!
What is a Low Budget Single Floor House Design?
A low-budget single-floor house design is an affordable option comprising only one-floor level. It features a straightforward layout and basic features, which help keep the costs down. To achieve affordability, energy-efficient materials may be used, and the overall size of the house may be kept compact. Despite budget constraints, these house designs can be functional, creative, and aesthetically pleasing. Additionally, single-floor designs are ideal for those who prefer to avoid stairs or have mobility issues.
How Does a House Plan Work?
A house plan is a blueprint that outlines the layout and design of a specific home. It provides information about each room's space and indicates the location of essential areas like the kitchen, bathrooms, and closets. When considering purchasing an existing home, it is crucial to review the house plan to understand the layout and any potential renovations or repairs that may be needed.
How to Choose a Good Floor Plan?
Choosing a good floor plan involves considering personal preferences, climate, terrain, and family needs. There are several types of house plans to choose from, including:
Single-Story Home Plans

This type of home is typically one level, with all living and sleeping areas on the same floor. This makes it easy for people of all ages to get around and can be a good option for people with mobility issues.
Two-Story Homes

This type of home has two levels, with the living and sleeping areas split between the two floors. This can be a good option for larger families, as it provides more space.
Three-Story Homes

This type of home has three levels, with the living and sleeping areas split between the three floors. This can be a good option for giant families or people who want a lot of space.
Cost of Building a Low Budget Single Floor House Design
The cost of constructing a low-budget single-floor house design can vary based on location, size, materials, and labor costs. For a 1,000 sq ft house, the construction cost may range from Rs 12 to 15 lakh. One can use cost-effective materials and reduce the overall square footage to achieve a more budget-friendly construction.
Tips for Low-Budget Modern 3-Bedroom House Design
Designing an affordable modern 3-bedroom house requires careful planning and creativity. Here are some tips to achieve a stylish yet cost-effective home:
1. Optimize the Floor Plan
Create an efficient floor plan that maximizes the available space and eliminates unnecessary hallways. Prioritize open-concept living areas to create a sense of spaciousness and multifunctional spaces to make the most of each room.
2. Choose a Simple Plan
Select a design with clean lines and simple shapes to reduce construction costs. A straightforward design can still be visually appealing without compromising functionality.
3. Compact Footprint
Focus on functionality and reduce the overall size of the house. Ensure the bedrooms and common areas are proportionate and provide adequate space for comfortable living.
4. Cost-Effective Materials
Opt for affordable yet durable materials for construction and finishes. Invest in quality materials for high-traffic areas like the kitchen and bathrooms while choosing more budget-friendly options for less prominent spaces.
5. Natural Light and Ventilation
Make the most of natural light and ventilation to reduce energy costs. Utilizing natural light not only saves money but also creates a pleasant and inviting atmosphere.
Design Ideas for Low-Budget Modern 3-Bedroom House.
- Simple Modern House Design:

A cubic-shaped house with three bedrooms, two baths, a kitchen, a living room, and a dining room. The open floor plan allows easy movement between rooms and provides abundant natural light inside the house.
2. Low-Cost Bungalow House Design:

This design follows minimalist principles and uses materials like wood or concrete. It includes windows, doors, and decorative elements such as shutters or sashes to add charm to the exterior.
3. Modern Ranch House Design:

Suitable for heavy rain or snow areas, this design focuses on comfort and aesthetics without sacrificing functionality.
4. Modern Duplex House Design:

Ideal for maximizing space, the duplex house design offers privacy between the two housing units and ample living space for each family.
5. Modern Three-Bedroom House Design:

This luxurious house features an open floor plan with a large kitchen, formal dining area, and spacious bedrooms with king-sized beds.
6. House Design with 3 Bedrooms on a Single Floor:

A versatile design that can easily accommodate different family sizes by adding or reducing the number of stories.
READ ALSO: 10 Best Flat Roof House Designs With Photos In Kenya That Will Inspire You
Conclusion
Owning a low-budget modern 3-bedroom house doesn't have to remain a dream. With careful planning, cost-effective materials, and creative design choices, you can achieve a stylish and functional home within your budget. Consider the various house plan options, optimize the floor plan, and utilize natural light to create a comfortable and inviting living space. Don't let budget limitations hold you back from building the home of your dreams!
FAQs:
What is the cost of building a low-budget single-floor house design?
The cost of constructing a low-budget single-floor house design can vary based on location, size, materials, and labor costs. On average, a 1,000 sq ft house can cost around Rs 12 to 15 lakh.
How do I choose a good floor plan for my 3-bedroom house?
Consider your family's needs, lifestyle, and preferences when selecting a floor plan. Assess the climate and terrain of your property and choose from various options like single-story, two-story, or three-story house plans.
What are some tips for designing a low-budget modern 3-bedroom house?
To design an affordable modern 3-bedroom house, optimize the floor plan, choose a simple design, focus on functionality, use cost-effective materials, and make the most of natural light and ventilation.
Are there any specific house designs suitable for limited space?
Yes, there are house designs like the one-sided firewall 3-bedroom house plan that can save space and still offer a comfortable living environment. These designs utilize limited lot widths without compromising on the number of rooms.
Can I build a stylish home on a low budget?
Yes, you can create a stylish and aesthetically pleasing home on a low budget. You can achieve a modern and attractive living space without overspending by making thoughtful design choices, using affordable yet durable materials, and optimizing the floor plan.
Are there affordable house plans for larger families?
Yes, there are house plans like the modern duplex house design that are suitable for larger families. These designs offer ample living space and privacy between housing.












































































